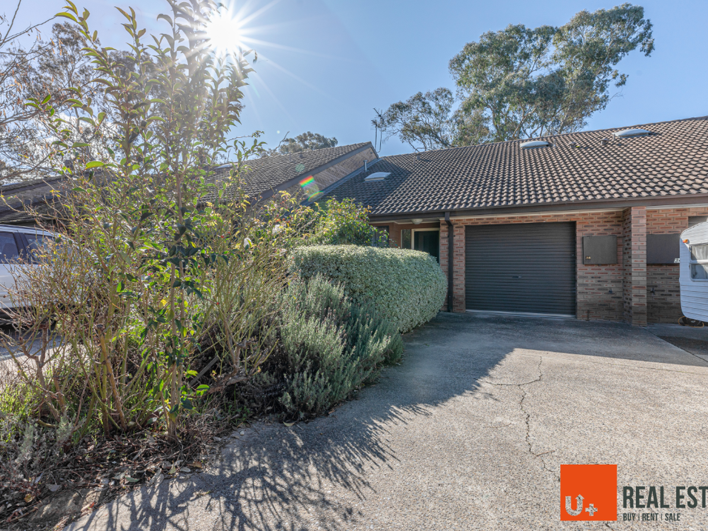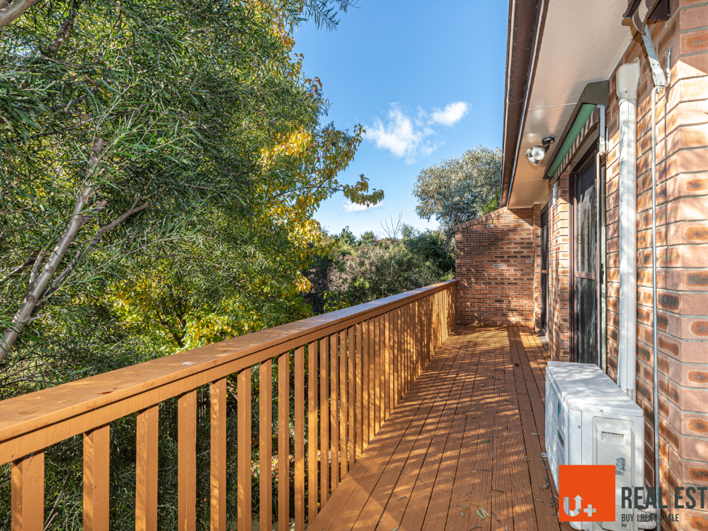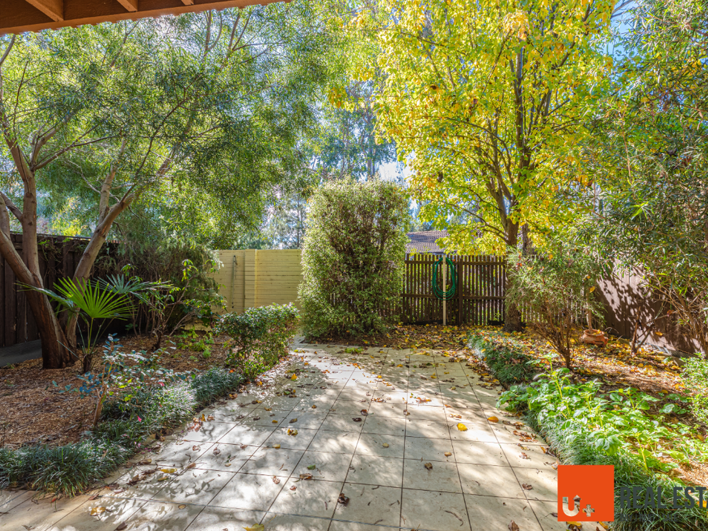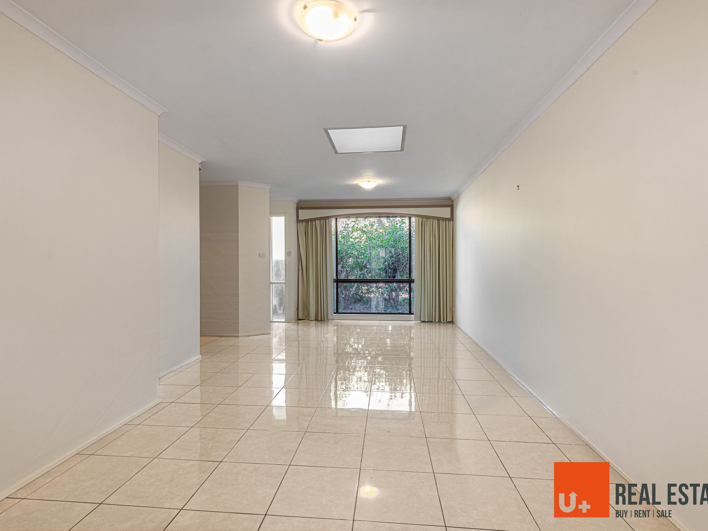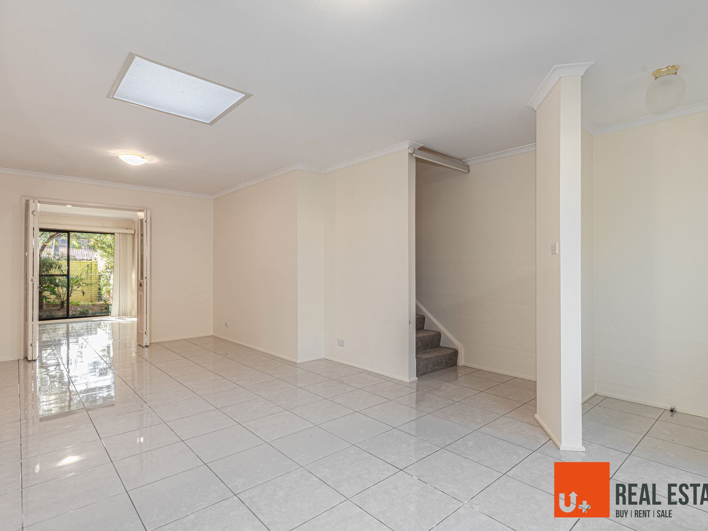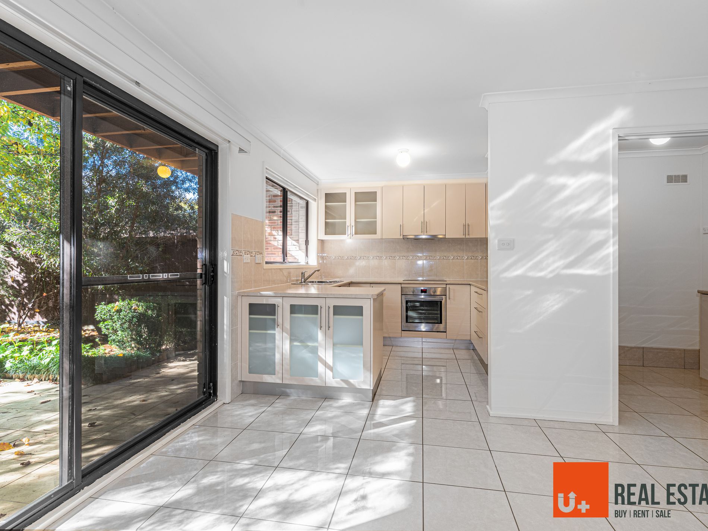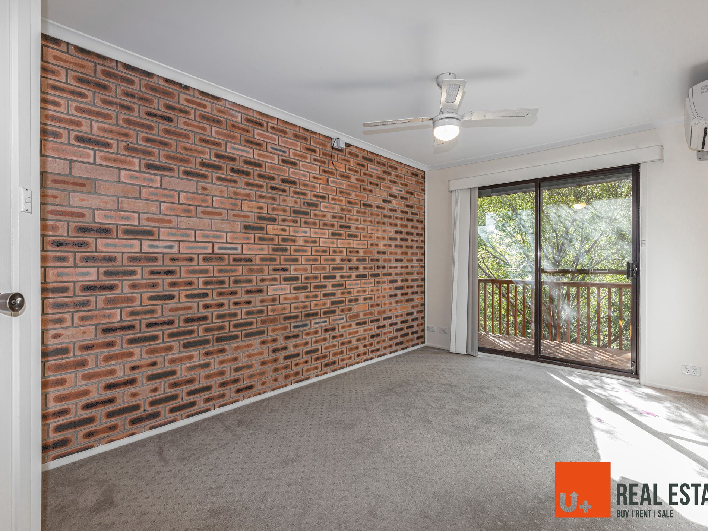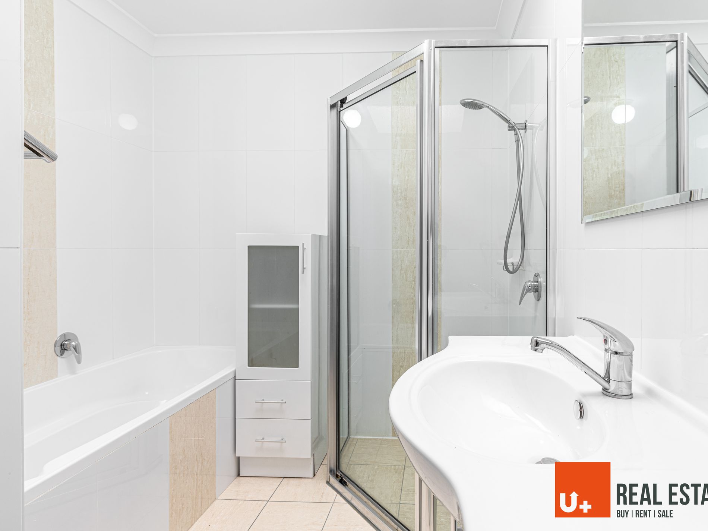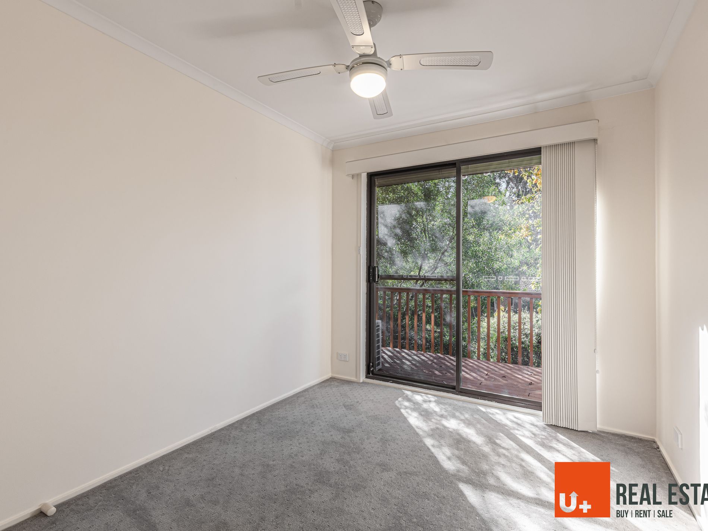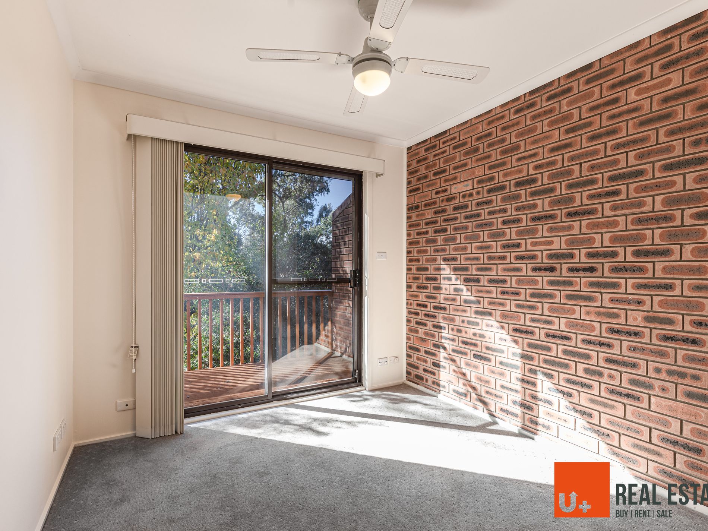Perfectly positioned within the sought-after and closely held Hamilton Park, this most delightful three bedroom, 2-storey townhouse has a lovely warm and welcoming feel.
Overlooking parkland, with direct access from the backyard, the townhouse offers all the benefits of an easy-care city home, in the middle of a leafy, peaceful setting. With the local shops just as stroll away past gum trees, green space and parkland, living here will feel like coming home to a rural oasis.
Walking distance to bus and Light Rail stops, Next Gen Health & Lifestyle Club and tennis centre, ACT hockey centre , netball courts, Southwell Oval and Lyneham primary and high schools. Close to all the amenities of Dickson's vibrant shopping and restaurant precinct, with the City Centre, ANU and UC campuses, Australian Institute of Sport, Calvary Hospital and Belconnen town centre all an easy drive away.
Features Include:
-Delightful, upgraded 2 storey townhouse in leafy complex
-Private secluded rear courtyard with a leafy outlook
-Flexible ground floorplan with spacious living areas
-Large lounge room with quality curtains, full-height windows, skylight
-Bifold doors dividing lounge and dining rooms
-Dining room with reverse cycle air conditioner
-Open family/meals/kitchen areas with bonus under- stair storage
-Powder room, laundry, internal access from garage off family area
-Upgraded kitchen with electric cooktop, under-bench oven, dishwasher
-Generous bench, space, heaps of storage, built-in pantry
-Dining room & family areas/kitchen opening to rear courtyard
-Upstairs: Three bedrooms, all with balcony access, carpet, ceiling fans
-Main bedroom with walk-in wardrobe and reverse cycle air conditioner
-Remaining bedrooms with built-in wardrobes
-Timber balcony stretching across width of home, external awning blinds
-Upgraded bathroom with shower and bath, separate powder room
-Freshly painted and maintained throughout
-Single garage with auto-opening door
-Across parkland to playground, amenities and local shops
-Over the road from sports and fitness facilities
-Close to bus and Light Rail stops
-Easy access to main transport routes
-All ages & stages of public & private education facilities within easy reach
-Abundant walking and cycling trails to follow
-Close to nature reserves including O'Connor Ridge
-Applicants are required to seek permission to keep pets.
-At Least 12 months lease term preferred
- Available from: Now
Disclaimer:
Please note that whilst all care has been taken regarding general and marketing information collected for this rental advertisement, Uplus Real Estate does not accept responsibility and disclaim all liabilities in regard to any errors or inaccuracies contained herein. We encourage prospective tenants to rely on their own investigation and in-person inspection to ensure this property meets their individual needs and circumstances.
- Air Conditioning
- Reverse Cycle Air Conditioning
- Balcony
- Courtyard
- Fully Fenced
- Remote Garage
- Alarm System
- Built-in Wardrobes
- Dishwasher

