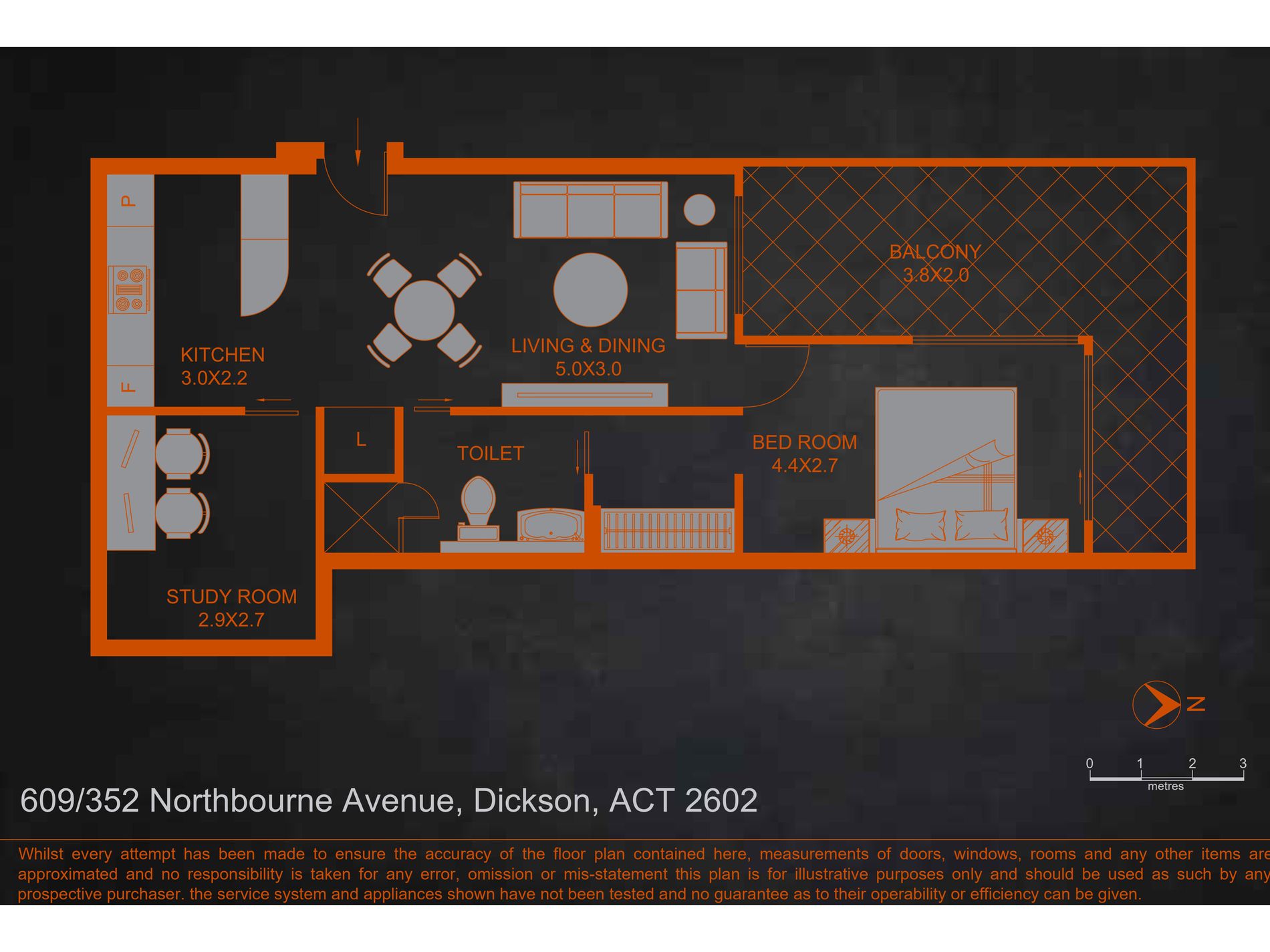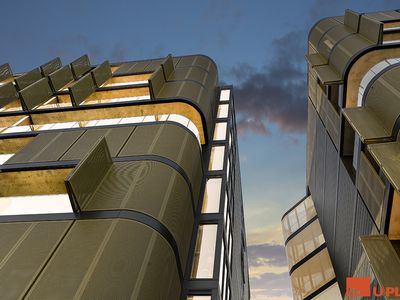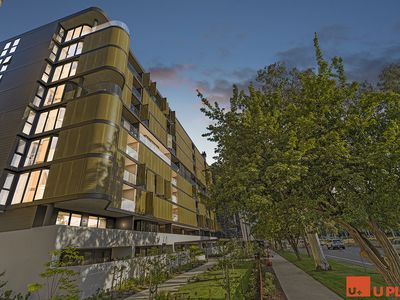As you step inside, to your right is a stylish kitchen equipped with a modern gas cooktop, drawer-style dishwasher, and oven. A practical island adds convenience for meal prep and casual dining. The kitchen flows into a cozy dining area, seamlessly adjoining the living room, which leads to a spacious east-facing balcony. Start your day with stunning panoramic mountain views.
The master bedroom, situated on the right side of the living area, is spacious and filled with natural light, offering direct access to the balcony for a peaceful retreat and mountain view. The second bedroom, provides versatile options as an additional bedroom, home office, or multifunctional space to accommodate your needs.
The centrally located bathroom features modern fixtures, including a sleek built-in toilet, offering a clean and contemporary look.
Level 6
53m² internal, 12m² balcony (approx.)
Body corp: $585 p.q (approx.)
Rate: $430 p.q (approx.)
EER: 6.0
Built in 2023
Study usable as second bedroom
Light-filled open-plan living
Large covered balcony
European laundry
Separate system heating/cooling
Secure parking and storage cage
Rooftop barbecue area and garden
Nearby Amenities:
Lyneham Primary School: 0.9km
Lyneham High School: 0.4km
Daramalan College: 0.5km
Canberra Centre: 2.9km
Australian National University: 3.2km
Calvary Private Hospital: 4.1km
Dickson Post Office: 0.7km
Make this stunning apartment your top priority to view – call me today!
Disclaimer:
While every effort has been made to ensure the accuracy of the information provided in this advertisement, UPlus Real Estate does not accept any liability for errors or inaccuracies. We strongly recommend that prospective tenants conduct their own investigations and attend in-person inspections to verify that this property meets their specific requirements and expectations.
- Air Conditioning
- Split-System Air Conditioning
- Balcony
- Secure Parking
- Dishwasher






